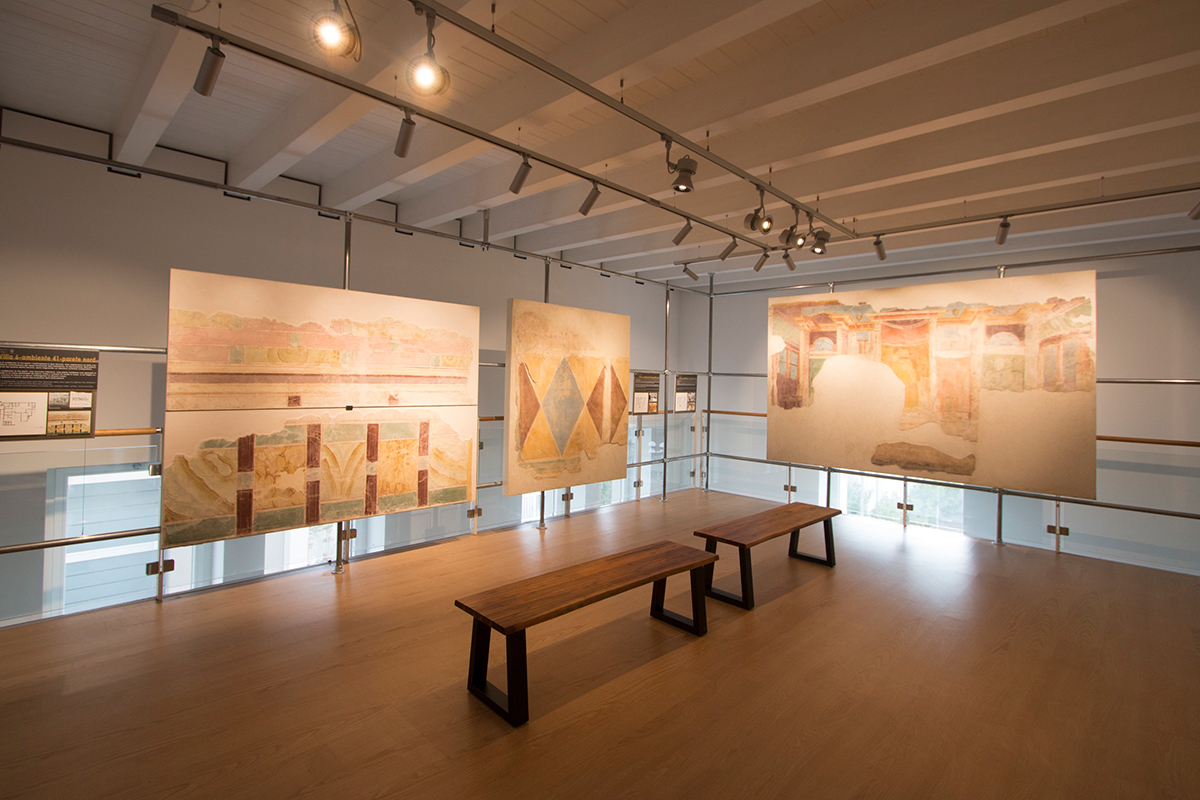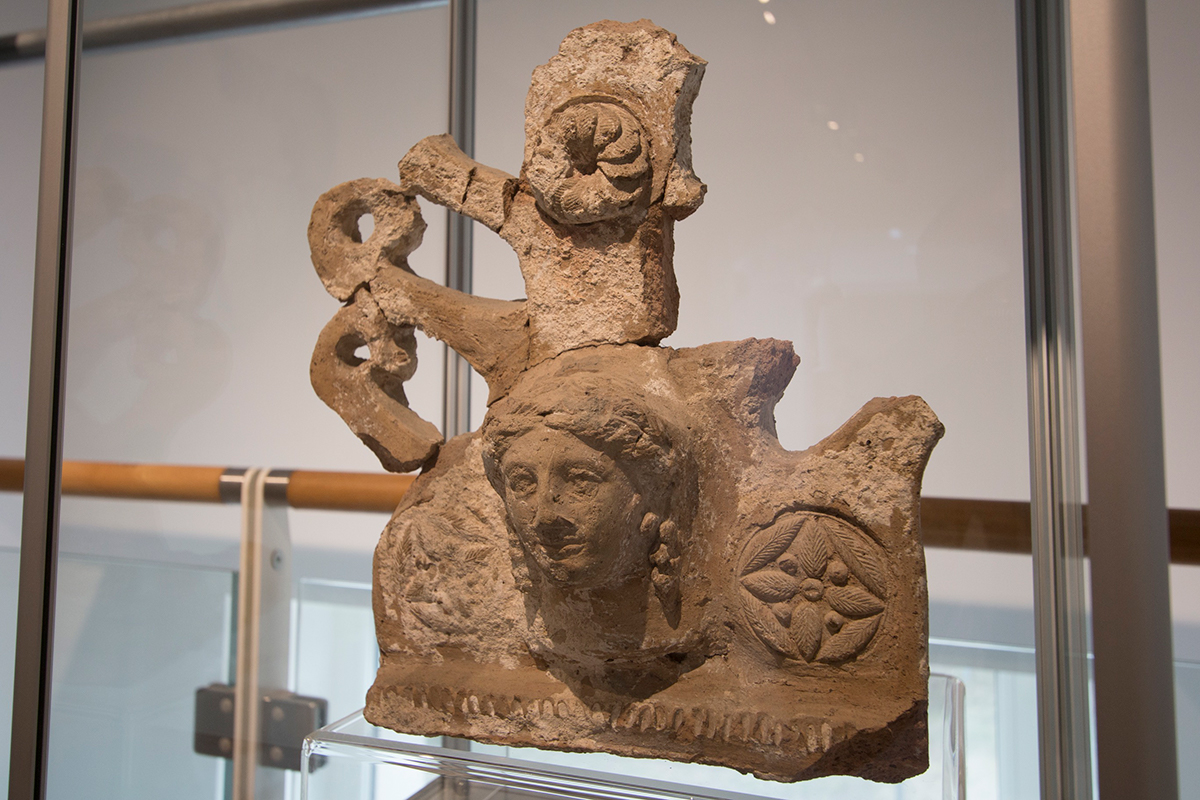In the 1930s it was built to be used as a slaughterhouse. In the center of Terzigno, the building on two floors, with simple and elegant lines, fell into total abandonment only a few decades later.
Until a recent important recovery intervention, that finally handed it over to public use as seat of MATT, the Territorial Archaeological Museum of Terzigno. A new, welcoming chest for an archaeological treasure that is added, with its peculiarity and uniqueness, to the others of which the Vesuvian land has been and continues to be lavish.

The other part of this intriguing story is set in a lava stone quarry outside the center, in a place called Boccia al Mauro. There, in Cava Ranieri, the famous "Vesuvian stone" was extracted, which was then the solidified lava of the eruption of 1832/34, widely used since the 19th century to pave the streets of Naples and its surroundings and for construction, a vault worked and transformed into portals, gables, balconies. After many decades of mining, in 1981 the base of that geological layer was reached and, going further, was intercepted the layer of ashes and lapilli corresponding to the famous eruption of 79 AD that gave birth to the cone of Vesuvius as we know it today.
From that moment on, Cava Ranieri gave back other things as well as building materials: a cistern, a skeleton and grooves of crops. It was just the beginning. Even if damaged by mining activities, three rustic villas of the many scattered in the ager Pompeianus emerged in succession with their renowned fertility. And the territory of today's Terzigno was, at that time, a suburb of the city of Pompeii, where several wealthy Romans had farms with vast cultivated land, mainly vineyards and olive groves.
The Cava Ranieri’s villas, probably located along the road connecting Pompeii and Nola and dating back to the late Republican age, are proof of this. Thanks to them it was possible to reconstruct peasant life in the Pompeian area. With the added value that a particularity of the villas of Terzigno, compared to the others found around Pompeii, is that the part destined for agricultural activities (pars fructuaria) and the one where the servants dedicated to the cultivation and processing of products lived (pars rustica ), is always accompanied by the residential area of the owners (pars Urbana), with great attention to aesthetics and amenities, like the most prestigious villas in the city.

THE MUSEUM ITINERARY
The Museum fully reconstructs the history of the discoveries during the various excavation campaigns, the area of discovery, the characteristics and functions of the structures explored, together with the display of the findings returned, promptly contextualized, including many agricultural tools, and the works of art recovered there.
Specifically, on the ground floor are displayed: the Vesuvian eruptions from that of 79 AD to the last one in 1944, the Ranieri quarry and the excavations of the individual villas.
Villa1 was found in 1981 and excavated for two years, allowing the discovery of about 600 square meters, corresponding mainly to the farm. In particular, the spaces dedicated to winemaking with the press room and the wine cellar, with 42 dolia (barrels stuck in the floor), while the main district remained buried in the ashes. There are numerous findings related to agricultural activity, but there is also a refined antefix that testifies the quality of the building.
From Villa 2 are still discovered tools, earthenware pots and loom weights. Investigated between 1984 and 1992, the building extended for 1200 square meters, was already quite old and in fact needed restorations. In the center, a large courtyard opens up from which the large kitchen with fireplace and oven can be reached and, on the other side, stands the frescoed triclinium. The occupants were killed by the eruption as they tried to escape: there remain, with those of two dogs, five skeletons, one belonging to a young woman, who had three gold necklaces (one with numerous emeralds) and two bracelets always of gold, plus a purse with 21 republican and imperial coins. A mirror and a silver banquet service are also very refined.
Villa 6, investigated from 1996 to 2011, extended for 2600 square meters, larger than Villa del Fauno in Pompeii. A complex structure, built at different times around a very ancient core, with a last transformation in the 1st century BC. The rustic neighborhood has re-emerged with the large kitchen where the altar of the lares was located, the rooms for the processing of grapes, the forage deposit and the residential area with the colonnaded porch on which the rooms open, housing large frescoes, now on display in the museum, of the second Pompeian style with mythological representations. Another building has bedrooms and dining rooms with mosaics and frescoes and a spa district, where the skeletons of six adults and a child escaping from the eruption were found.
On the upper floor of the museum, Sala del Larario has been entirely rebuilt with the extraordinary fresco from the kitchen of Villa 6, the most recent contribution to an exhibition of great value.
The villas have been reinterred for safety reasons, pending the construction of the planned archaeological-naturalistic park of Cava Ranieri.
Informazioni utili:
Aperto dal martedì al sabato dalle ore 9:00 alle ore 20:00
Ingresso gratuito
Copyright video, foto e testi © 2020


Comments powered by CComment