A jewel delivered by history. In Padula, in the heart of the Vallo di Diano, there is one of the most important monasteries of the Old Continent, certainly the largest.
![]() Fifty-onethousandfivehundred square meters for a self-sufficient citadel detached from worldliness, in line with the rigorous rule of the Carthusians. The latter model, from a structural and organizational point of view, of all the charterhouses founded in Europe, starting with the first, the Grande Chartreuse in the French Alps, near Grenoble
Fifty-onethousandfivehundred square meters for a self-sufficient citadel detached from worldliness, in line with the rigorous rule of the Carthusians. The latter model, from a structural and organizational point of view, of all the charterhouses founded in Europe, starting with the first, the Grande Chartreuse in the French Alps, near Grenoble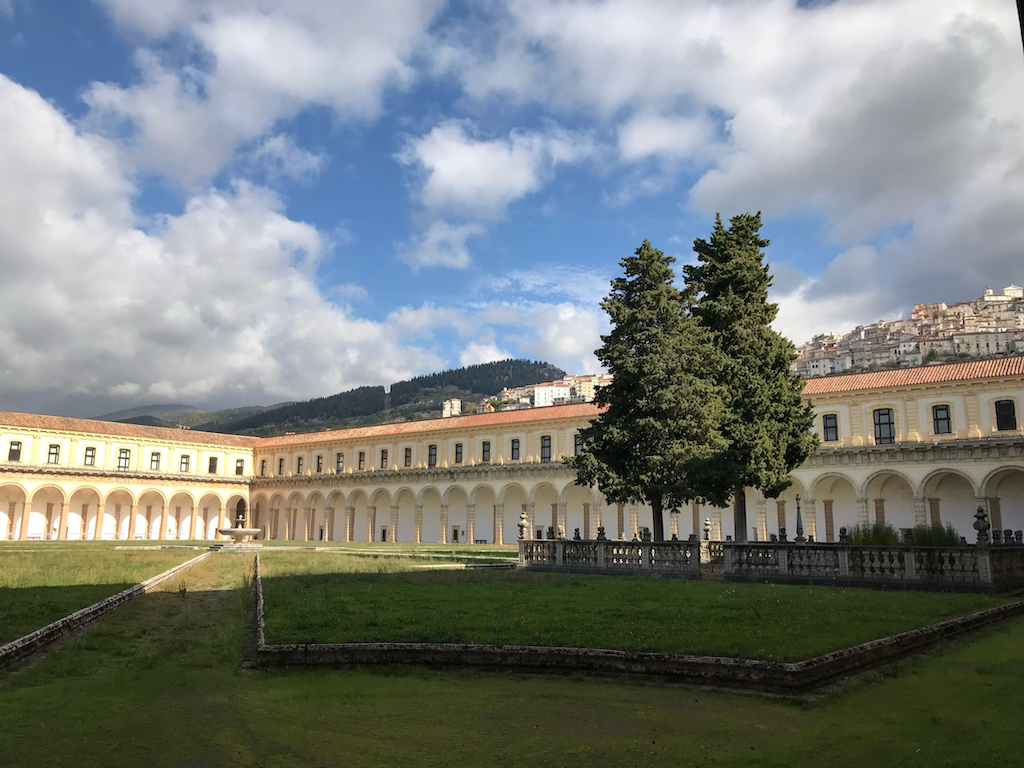
The French origin of the order played a decisive role in the arrival of the Carthusians in the valley, by choice of the lord of the time, Tommaso Sanseverino. It was he who bought from the abbey of Montevergine, at the beginning of the fourteenth century, a rural building with land and a small church dedicated to Saint Lorenzo. The baron wanted and needed to give a visible demonstration of his power to the Angioini of Naples and made the choice to build a large monastery, to which the kinship with Tommaso d'Aquino, his uncle, was probably related, he entrusted it to the order of Saint Bruno, French as the ruling house. The strategy was successful, since shortly after Sanseverino was appointed Grand Constable of the kingdom by Charles II. The Carthusians, furthermore, had made themselves appreciated elsewhere for their ability to reclaim marshy areas, which was the condition of the valley. Where, in fact, their contribution to the reclamation was decisive. 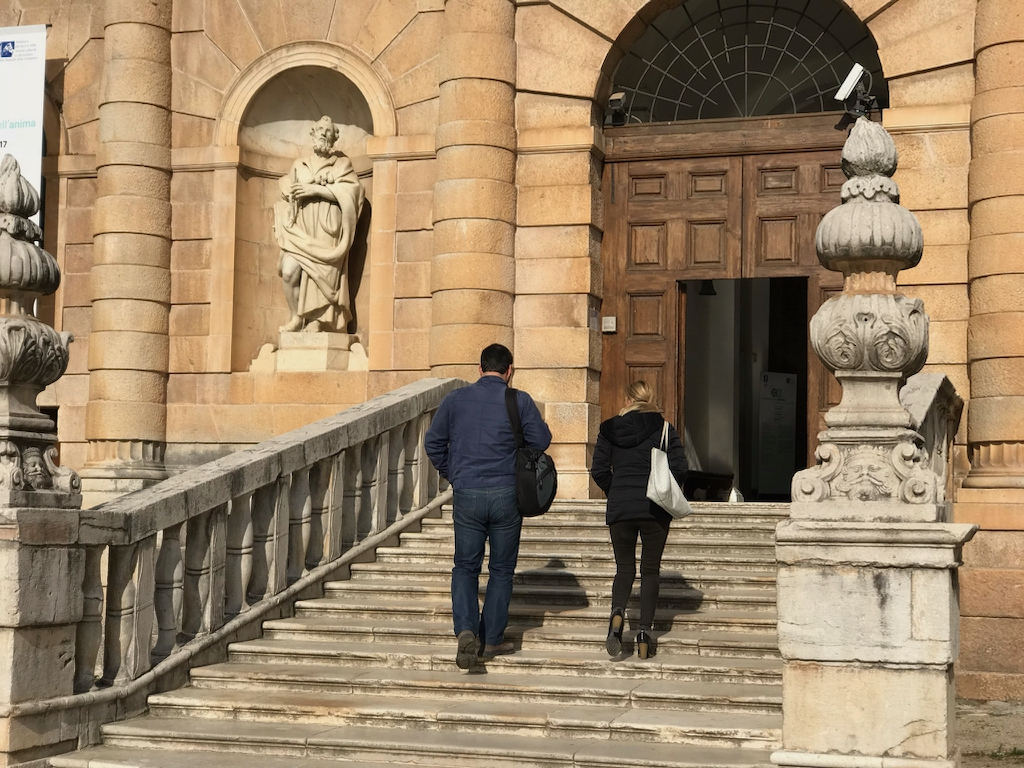
The works began in 1306, under the supervision of the prior of the abbey of Trisulti, so that everything followed the dictates of the rule. And so it was for the huge building with a grid-like structure, in memory of the martyrdom of the saint, Lorenzo, to whom was dedicated the new charterhouse too. Like any other inspired by the imperatives of the rule - to pray and contemplate - and therefore formed by a low house, intended for all the activities useful for the survival of the community cared for by the lay brothers (lay friars), and by the high house, reserved for cloistered life. of the Carthusian fathers. And all around the complex there were cultivated land with vineyards, olive groves, orchards and vegetable gardens, which gave abundant fruit, so much so that for several centuries they represented the main productive and working reality of the Valley. Then, with the transfer of ownership from the Sanseverinos, fallen from grace after the conspiracy of the Barons, to the Carthusian order, the Charterhouse of Padula experienced a long and very prosperous period and was configured as a true economic power.
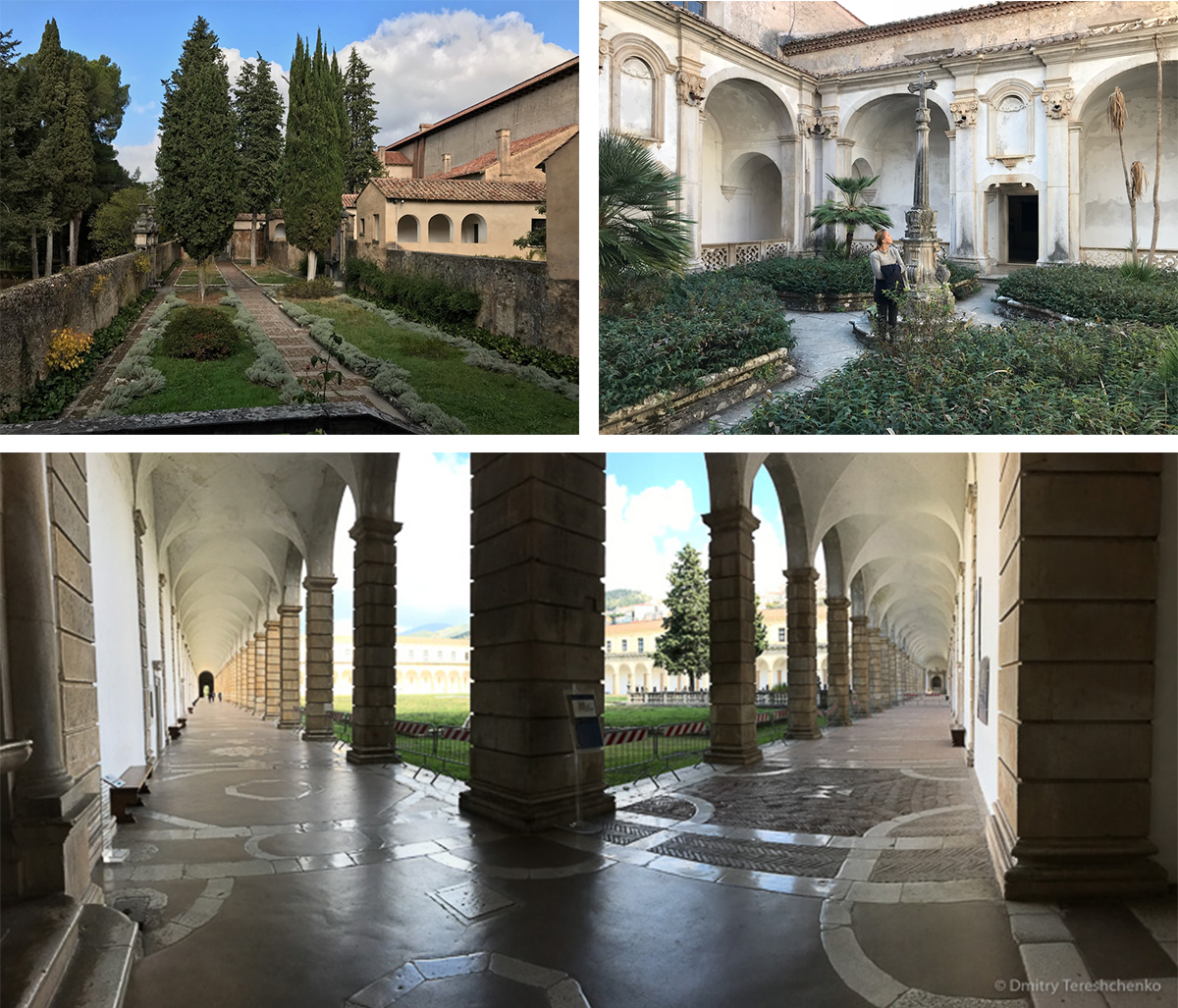
A lot of wealth in the sixteenth and seventeenth centuries also resulted in important expansion and transformation, taking place for a good part of the eighteenth century. Thus, little by little, the original structure was modified until it was completely "mutated" in the Baroque style. Sealed by the last remodeling that took place in 1779, when the spectacular elliptical staircase was completed, in addition to the new refectory and the large cloister.
The suppression of religious orders decided by Gioacchino Murat in 1807 forced the Carthusians to leave Padula. It was then that it was stripped of the works of art, precious objects and many ancient books from the library. Upon their return after the Bourbon restoration, the Carthusians found a looted and impoverished Charterhouse, of which they managed to restore and embellish with new paintings just the refectory. Less than fifty years later, with the unification of Italy and the new suppression of their order, the Carthusians definitively left their charterhouse, which was declared a national monument at the end of the nineteenth century. But this was not enough to protect it from the deterioration of the twentieth century, when during the two world wars it was even used as a prison camp. Finally, in 1981 the restorations began, which have largely recovered it, allowing it to be transformed into a museum. And paving the way, in 1998, for the recognition of a World Heritage Site by Unesco together with the entire Valley of Diano.
VISITING THE CHARTERHOUSE
Obviously, the restoration gave back dignity and beauty, after a long abandonment, to the Charterhouse in its latest Baroque version. Of the previous configurations, starting with the original Gothic one of the fourteenth century, only the door, from 1374, and the cross vaults of the church remain. Which is located in the lower part of the very large complex, that is, the one dedicated to relations with the outside world. Accessed on the eastern side by a large rectangular courtyard, which is still today the main entrance to the monument. In ancient times that, was the heart of the production reality of the Charterhouse. In fact, there, besides the stables, granaries, apothecaries, blacksmiths' workshops, laundries and even fishmongers opened. There is a seventeenth-century fountain and from there the connections with the gardens surrounding the Charterhouse today start, in a place of vegetable gardens of the past. Dominating the courtyard, built on the outer walls, stands the eighteenth-century tower of the Armigeri.
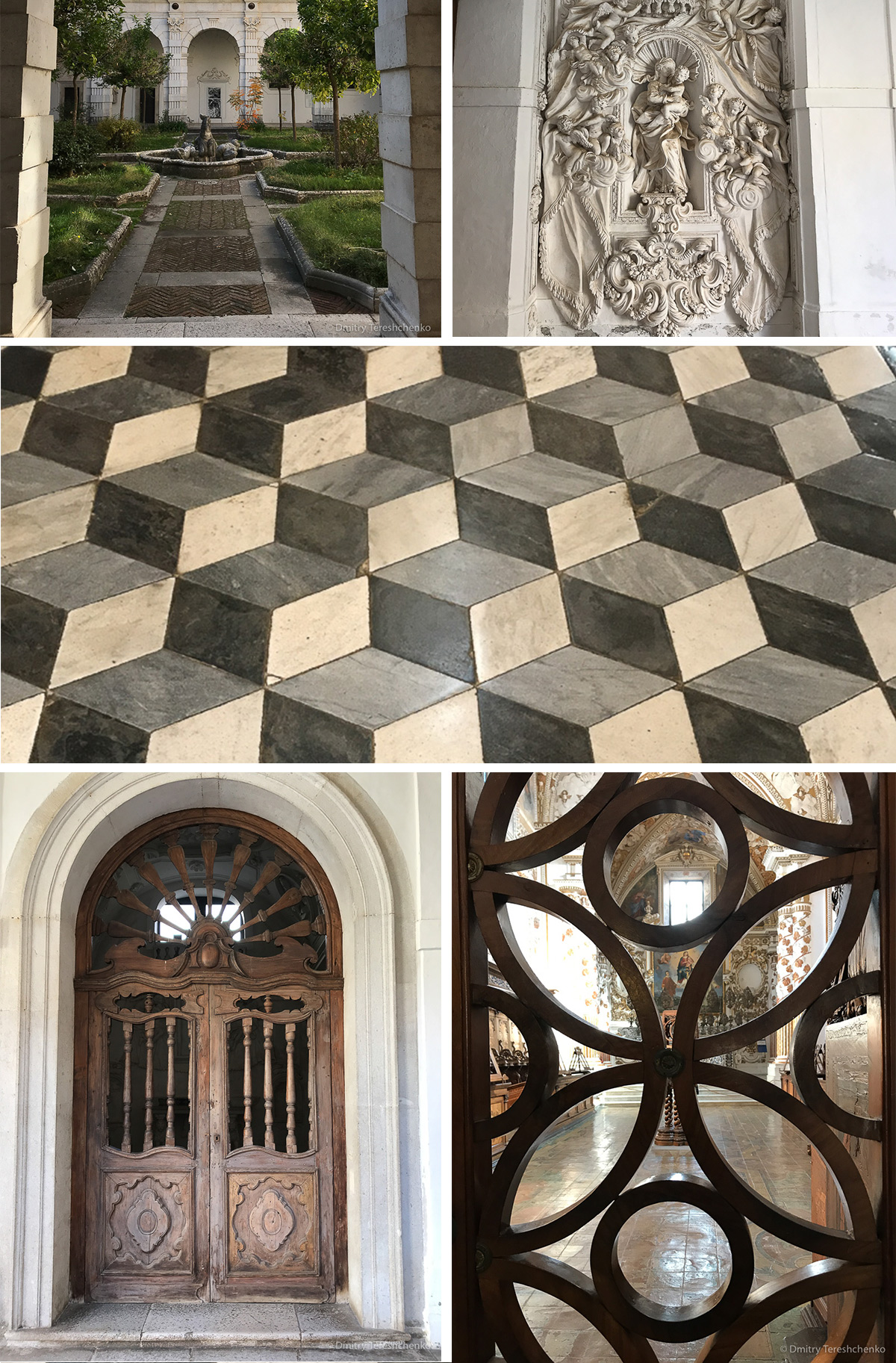
At the end of the courtyard is the main facade in Baroque style, built within the first twenty years of the eighteenth century. Four niches housing the statues of Saint Bruno, Saint Paul, Saint Peter and Saint Lorenzo, work of Domenico Antonio Vaccaro. On the register above are the busts of the four Evangelists, of the Madonna and of St. Anne. Above there is a central statue of the Virgin flanked by Religion and Perseverance and by putti.
Inside the Charterhouse, the itinerary starts from the oldest guesthouse, frescoed by Francesco De Martino, that leads to the cloister of the guesthouse, dating back to the sixteenth century, with a central marble fountain, a porch with nineteenth-century plaster statues and a loggia on the upper floor on which numerous rooms embellished with valuable frescoes depicting landscapes by an unknown artist can be found. They were once intended to welcome distinguished guests, starting to become particularly numerous from the XVI century, testifying to the leading role that the Charterhouse of Padula had conquered. For the benefit of the guests was also the Chapel of St. Anne with its rich stucco decorations.
From the cloister, embellished by the Clock Tower, various rooms can be accessed, including the Church. The fourteenth-century wooden door, attributed, given its artistic value, to Antonio Baboccio da Piperno, bears bas-reliefs depicting the Life of Saint Lorenzo and the Annunciation. With a single nave, the sacred building has pointed arches and cross vaults with frescoes from Stories of the Old Testament by Michele Ragolia in 1686. Besides the sumptuous Baroque decorations of gilded stuccoes, the walls are white, because they lack the original paintings from great authors such as Luca Giordano, Francesco Solimena, Giacomo Farelli and Paolo De Matteis, stolen during the French decade. Very precious are the wooden choirs of the church: the "choir of conversi", at the entrance, with inlays by Giovanni Gallo from 1507, and the "choir of the fathers" with inlaid scenes, also from the sixteenth century, from the New Testament, of Saints and Hermits and Martyrs. On the right side of the church there is the Room of the Chapter of the Lay Brothers with the throne of the Prior and four finely embellished eighteenth-century chapels. The main altar is made of stucco and mother of pearl inlays, work of established artists. The apse is adorned with paintings by Salvatore Brancaccio, commissioned by the friars after their return, to cover the spaces left empty by the works removed during the Napoleonic period. Behind the altar, there is the sacristy, with a barrel vault and walls lined with fine seventeenth-century furniture.
From the apse, the Room of the Bells can be found, from which you enter the Room of the Chapter, used for confessions and embellished with seventeenth-century frescoes, eighteenth-century paintings and statues; the Treasure Room made with rich stuccos, that was used to store the Carthusian treasure, now lost; and the cloister of the ancient cemetery. The latter dates back to the first half of the eighteenth century and was attributed to Domenico Vaccaro. From the cloister is possible to enter the Founder's Chapel, where Tommaso Sanseverino is buried in a sixteenth-century funerary monument, attributable to the circle of the Catalan artist Diego De Siloè. Sanseverino is represented there in a Neapolitan Renaissance-style marble sculpture.
The cloister also gives access to the Refectory, built between 1738 and 1742, with wooden seats and a floor decorated with polychrome marble. The original paintings from the French decade were removed from the walls, but a fresco depicting The Wedding at Cana of 1749, by Francesco D’Elia, remained. The pulpit supported by an eagle with the martyrdom of Saint Lorenzo and the death of Saint Bruno in bas-relief is also of great artistic value. Outside the Refectory is the fourteenth-century cloister with a porch with a terracotta floor depicting Aesculapius feeding the snake.
On the cloister, next to the Refectory, there is the large eighteenth-century kitchen, with the central fireplace decorated with colored majolica in which the ancient kettle is placed and surmounted by a huge hood. On the back wall there is a fresco of the Deposition of Christ from 1650. An environment created ex novo, that doesn’t correspond to the previous kitchen, protagonist of the famous legend about the omelet with a thousand eggs cooked for the visit of Charles V, when the emperor stopped at the Charterhouse with his army in 1535, returning from the victorious Tunis campaign against Khair al Din “Barbarossa”. Under the kitchen the cellars extend, where wine was made, among the main products of the Charterhouse.
Near the kitchen is the Cloister of the Procurators, who were the administrators of the Charterhouse, supervising every activity that took place there and were responsible for managing the numerous possessions. Another area of the eighteenth-century extension, embellished by a central fountain with a dolphin. Upstairs were the quarters of the Procurators and the important Library, which is accessed by a spiral stone staircase, dating back to the fifteenth century. Of the twenty thousand original volumes, about two thousand remain, but the environment is still distinguished by the majolica floor of the architects of the cloister of Santa Chiara, Donato and Giuseppe Massa. The Aurora with its chariot, The Last Judgment and the Allegory of Science by Leonardo Olivieri from 1763 embellish the vault, other frescoes by Filippo Pascale can be found on the walls.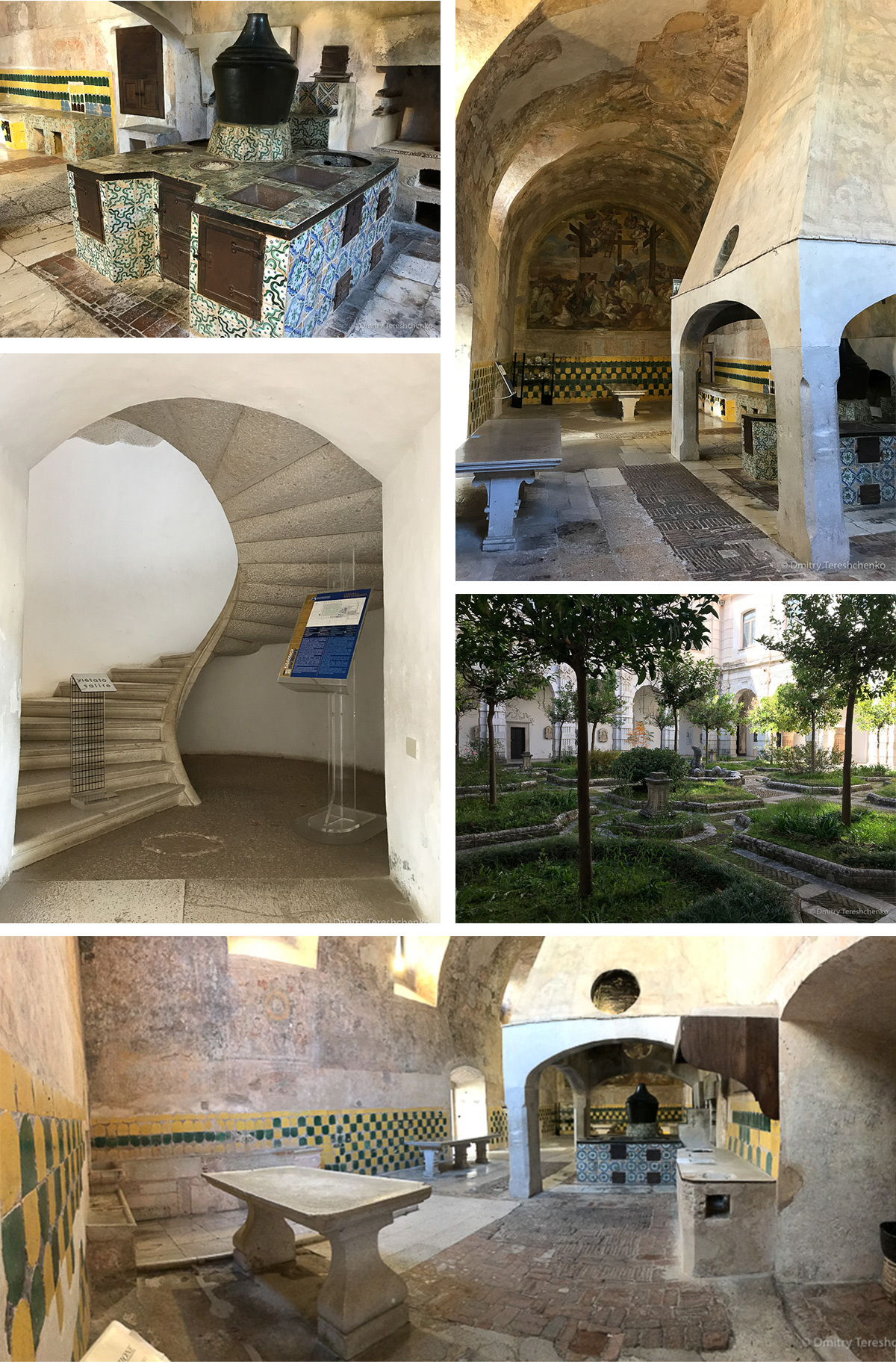
Right next to the helical staircase is the entrance to the Quarto del Prior, the lodging of the guide of the monastic community, consisting of ten rooms, including the eighteenth-century chapel dedicated to Saint Michael the Archangel, rich in stuccos and frescoes, as well as a cycle of paintings on the Stories of Saint Michael and the Immaculate Conception by Alessio D'Elia. The rooms house the Provincial Archaeological Museum of Western Lucania. It’s also part of the "fourth" the cloister that extends behind the cells of the Carthusian fathers and connects the Charterhouse to the gardens surrounding it. The front porch of the cloister has a coffered ceiling and frescoed walls with scenes from Landscapes, probably by Domenico Gargiulo. In the cloister there are also two fountains, one with the sculpture of Madonna with Child and the other next to the wall.
With its fifteen thousand square meters, the large cloister of the Certosa is the largest in the world and could enter sixty thousand people. It acts as a link between the "low house" and the "high house" and is the heart of the latter, reserved for monks dedicated to the contemplative life in solitude. The structure was completed, as it still appears, over three centuries: The lower part of the building, started at the end of the sixteenth century, was completed in the first half of the seventeenth century and has been attributed to the great Cosimo Fanzago and his pupils. Eighty-four coupled Doric columns mark the porch with a round arched vault and bas-reliefs depicting the founding fathers of the religious orders, Saints and Angels. On the lower floor are the twenty-six cells of the monks, where they spend most of the time. Each cell is made of three or four rooms and a small garden, which the Carthusians cultivated individually. Between the cells there are small windows through which meals were delivered to the hermits. Near the door leading to the library there is a fountain by Andrea Carrara. Four stone streets divide the lawn of the cloister garden, in the center there is a fountain from 1640. In the eastern part of the large cloister there is the Graveyard of the Fathers, built in the eighteenth century on a project by Fanzago, which recalls the counterpart of the Charterhouse of San Martino. Upstairs is the walkway where the monks spent their weekly exit from the cloister, when they could walk two by two and break the silence practiced for the rest of the time.
On the opposite side to the one where the entrance to the cloister is, the monumental elliptical staircase of Padula stone stands out, connecting the two floors overlooking the large cloister. It is the work of Gaetano Barba, pupil of Luigi Vanvitelli, although the characteristics of the staircase suggest that it was designed by Ferdinando Sanfelice. The emblem of the Charterhouse stands out in the center of the staircase, closed on the outside by an octagonal tower with seven large windows overlooking the eighteenth-century Italian garden, the typical desertum of the Carthusian monasteries and used for the monks out on important holidays. Italian-style gardens entirely surround the Charterhouse, adorned with fountains and sacred shrines.
THE ANCIENT COSILINUM
On the way between the Charterhouse and Padula, in Civita, there are the remains of the ancient Cosilinum, the first settlement in the area dating back to the XII century BC, most likely founded by the Enotri. Many small shepherd villages were scattered across the plain with a fortified reference center where inhabitants and herds could take refuge in case of danger. Then, around the VI century, the expansion to the place where the current Padula stands and where important funerary objects re-emerged. The city continued to grow in Roman times, although support for Pyrrhus and Hannibal initially caused it to fall out of favor. What saved it was the favorable position along the new Via Popilia Annia, connecting it to Paestum and Velia, before becoming Roman municipality in 89 B.C.
Of Cosilinum, parts of the walls and the five defense towers remain among the vegetation. The finds instead, are in the Archaeological Museum inside the Charterhouse.
Useful information:
Open Tuesday through Sunday from 9:00 a.m. to 7:30 p.m.
Full ticket: 6€
Reduced ticket: 2€
Copyright video, foto e testi © 2020


Comments powered by CComment