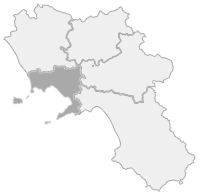
A casual discovery, like most of those that since the 18th century have returned the archaeological treasures in the shadow of Vesuvius.
It was during the excavation of a tunnel near the canal Conte di Sarno that unmistakable traces of the existence of a villa were identified. And so from the center of the modern Torre Annunziata, Oplontis, a fraction - we could define it today - of the city of Pompeii, suddenly returned to the attention of the entire world. It is also reported in the TabulaPeutingeriana (the famous medieval copy of a Roman map of the imperial roads) between Pompeii and Herculaneum. The excavations were abandoned soon after the start, only to be resumed in the second half of the last century. When the evidence that make up the current archaeological site of Oplontis emerged: Villa of Poppea, the only one that can be visited, Villa B and a thermal structure dating back to 64 AD that the archaeologist Amedeo Maiuri attributed to the villa of MarcoCrassoFrugi. Ruins that in 1831 were incorporated by General VitoNunziante into the Vesuvian Baths founded by him and still active today.
When the rain of ashes and lapilli from the erupting Vesuvius began, there was no one in the Villa of Poppea. Furniture and objects were piled up in a part of the huge house. This detail and the presence of large quantities of building materials have led to the hypothesis that restoration work was in progress, consequent, as for numerous other buildings in the Pompeian area, to the damage caused by the violent earthquakes preceding the eruption. At the beginning of the excavation, the structure was generically called Villa A, but then the discovery on an amphora of the house of an inscription with a reference to Secundus, freedman of PoppeaSabina, led to the identification as the villa of the second wife of Nero. Probably built in the second half of the 1st century BC and enlarged in the Claudian age, it belonged to the patrimony of the imperial family.
It was a villa d’otium, a holiday villa, of enormous size, finely and richly embellished. Most of it was brought to light in 1964, except for the western portion yet to be excavated, the villa develops on the east / west axis within a large garden of plane trees, oleanders, lemons and fruit trees, adorned with marble statues copies of Greek originals. From the Tuscan atrium with a large impluvium, the staterooms of the house can be entered, with a black and white mosaic floor and frescoed walls with architectural motifs, creating continuous perspective games with the royal columns and doors. And then a profusion of refined naturalistic motifs together with mythical themes in the Pompeian style. The frescoed hall adorned with polychrome marble, overlooks the garden and in particular the large swimming pool 61 meters long and 17 meters wide. Equipped with two peristyles, the house also has numerous cubicula, the bedrooms. And then kitchen, spa department and latrines, equipped with running water of spring origin, to confirm the wealth of the owners and the luxury of the home. Which also had some characteristics of the rustic villas typical of agricultural areas, such as the rooms for the pressing of grapes and the production of wine.
The second brought back to light in 1974 in Oplontis, the "B" by LuciusCrassiusTertius, was indeed a rustic villa. The discovery of a large number of stacked amphorae, weights and furnishings led to the hypothesis that the structure was partly used as a deposit for the transformation of agricultural products of the place, while the other rooms, all frescoed, where jewels gold and silver coins were found, must have been the residence of the dominus, Lucius . Unlike the villa of Poppea, in the nearby villa the eruption caused 54 victims, who perhaps had taken refuge there thinking they would be safe from the fiery hell poured over the city by Vesuvius on that dramatic summer day in 79 AD.
Useful information:
Open from Tuesday to Sunday from 9:00 to 17:00 - Closed on Mondays
Full ticket: €8
Reduced ticket: €2
Copyright video, foto e testi © 2020



Comments powered by CComment